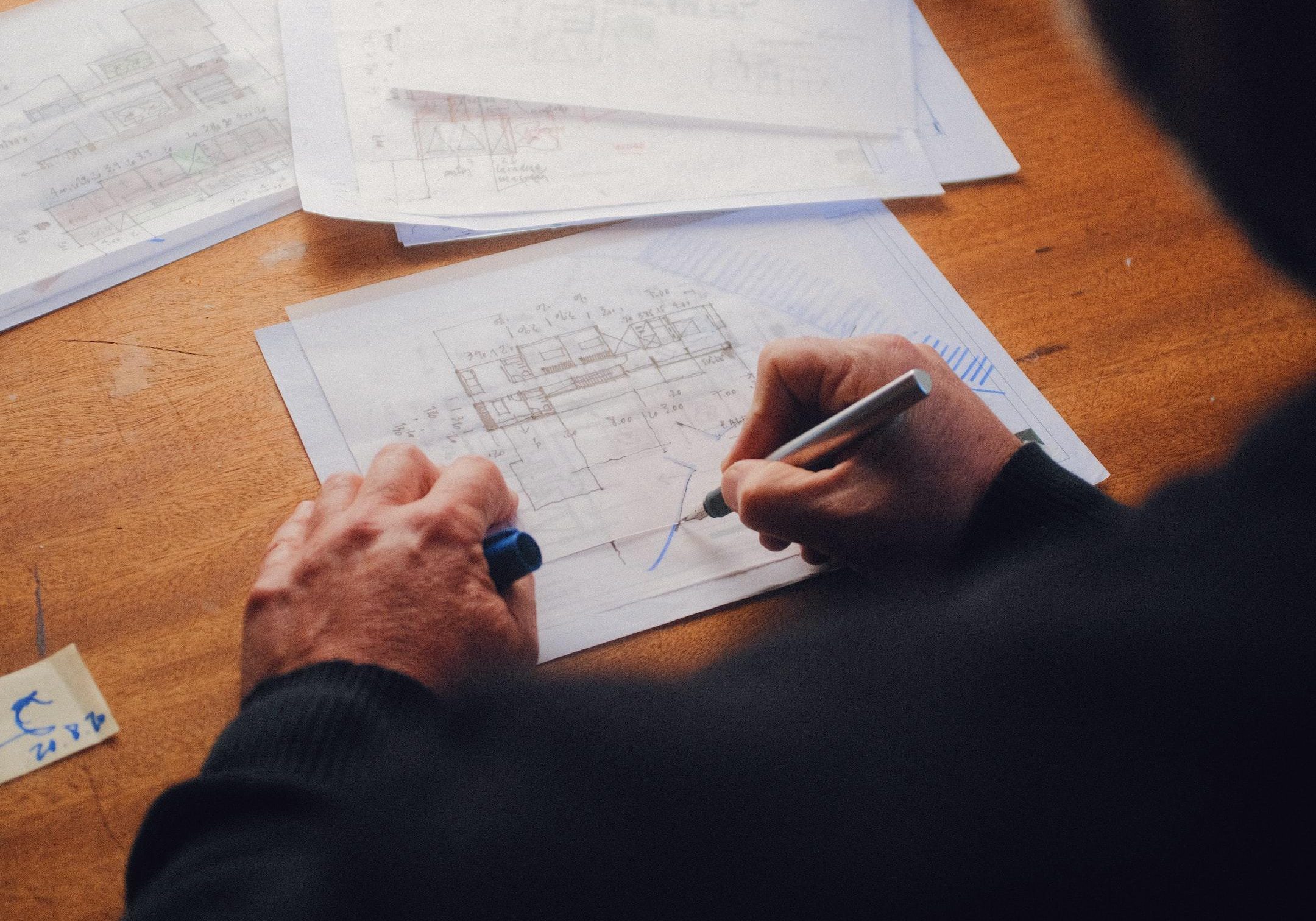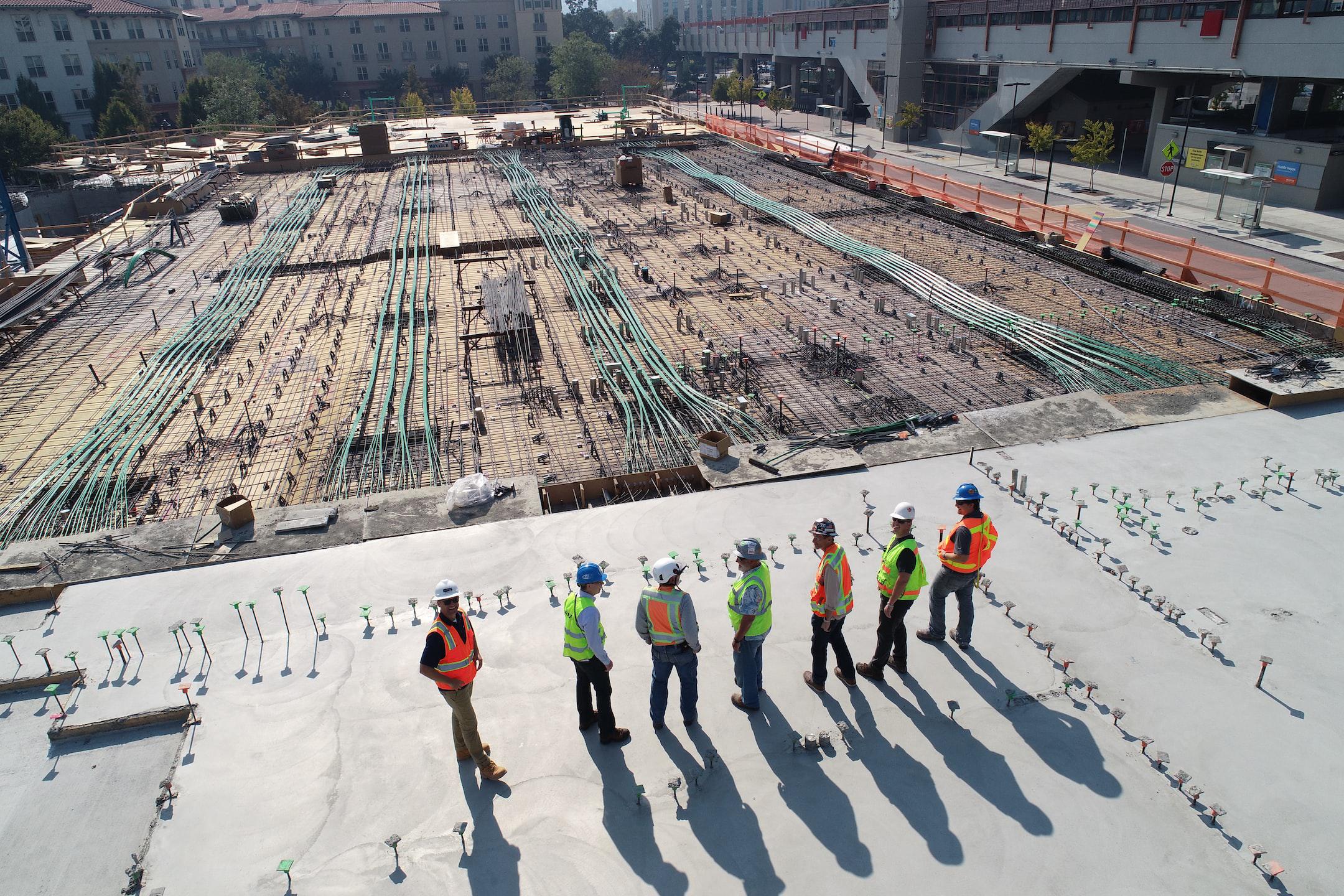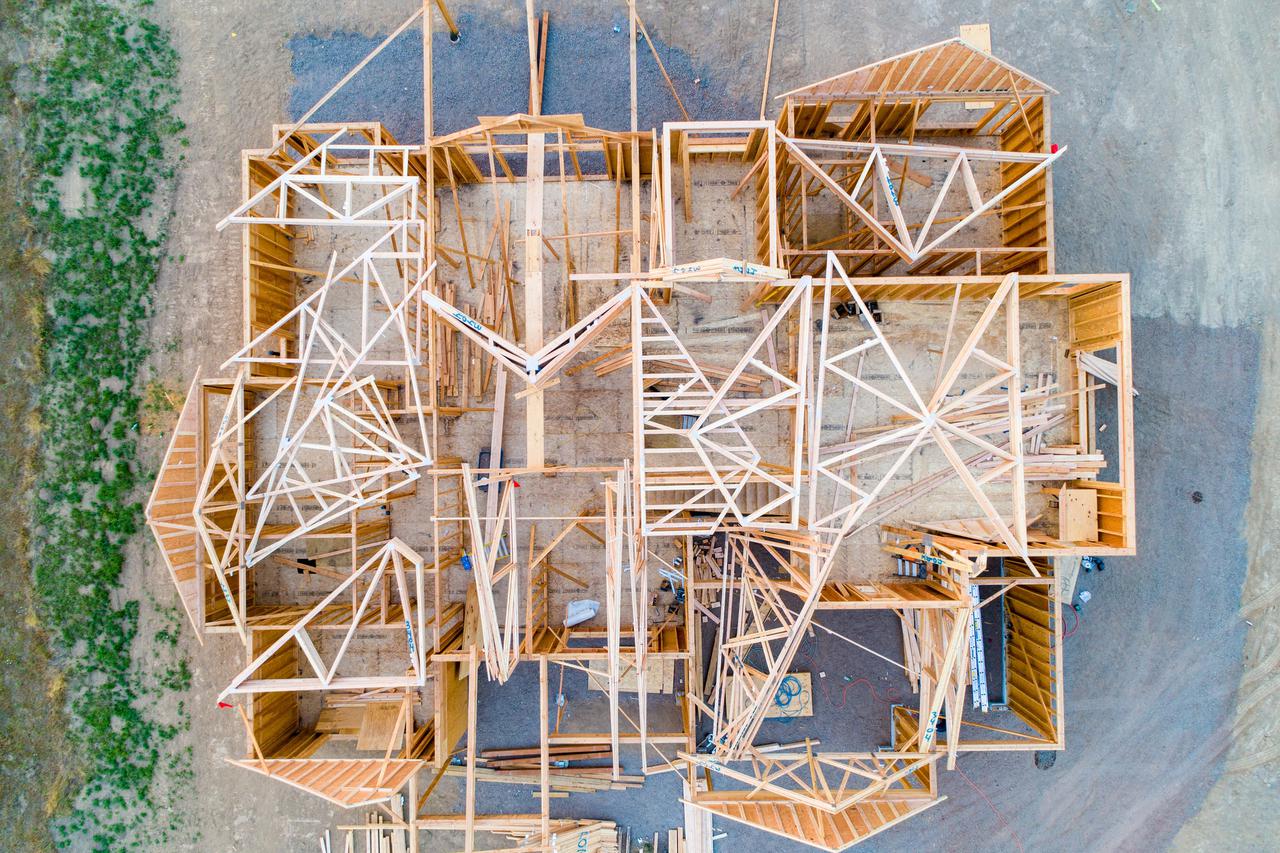For several decades, the architecture, engineering, and construction (AEC) sector has suffered from high costs, slow deliverables, and an overall lack of communication between parties. This is mainly because of the lack of collaboration between everyone involved in a project — including architects, designers, contractors, engineers, and owners. The lack of cooperation and willingness to work together has cost building owners billions of dollars annually.
However, building information modeling (BIM) is changing this by improving the processes and technology involved in the construction process. BIM is an intelligent, 3D model-based tool that offers a digital representation of a building’s physical and functional characteristics, which allows for increased insight into a facility’s planning, design, construction, and management. It can ultimately be used as a shared knowledge resource to help all parties make decisions during a building’s lifecycle.
This article will cover everything you need to know about BIM.
Building information modeling (BIM) defined
As mentioned above, building information modeling (BIM) is a design technology that creates intelligent 3D models. The most advanced BIM software systems come with a database of all related building information and smart data like construction sequencing, cost, and lifecycle management information. This database allows for collaboration and simulation between parties during the lifecycle of a project.
BIM has become more widespread for projects because it allows everyone to see what a building or facility will look like and have all the necessary information in one place. It can help a team ultimately:
- Explore and design building options
- Create visualizations that can help owners and stakeholders understand what the building will look like
- Develop documentation
Why is BIM important?
As the world’s population grows, the AEC industry must meet the rising demands for buildings and facilities. Because of this, more governments require the use of BIM for public contracts, and more private clients are beginning to take note of this new technology.
How does the BIM process work?
BIM can be used throughout a project’s lifestyle to make managing and designing easier for all parties. Here’s how the process works:
- Planning: BIM software can be used to inform, guide, and simplify a project by allowing the parties involved in the project to use reality capture and data to understand how a building will look in its natural environment.
- Design: As with any construction project, the design phase is the most complex as it requires conceptual design, analysis, and extensive documentation. BIM data can provide comprehensive modeling that can organize construction and give information on a design’s performance. It is also capable of informing logistics, simplifying scheduling, and ensuring that all relevant personnel have access to information throughout the building process.
- Construction: BIM can create project specifications and shared documents that can guide the construction phase of a. project.
- Operation: BIM creates models and data assets that can support operations, maintenance, refurbishment, extension, and demolition.
Benefits of using BIM
There are numerous benefits to purchasing BIM, including:
- More streamlined management of design information
- Efficient project delivery
- Improved scheduling
- Reduced cost and mitigated risk
- Clarity among all parties involved
Rely on Spartan Scanning Solutions’ trusted BIM techniques for your project
The scan-to-BIM services offered by Spartan Scanning Solutions help provide the data you need for accurate and truly comprehensive clash detection, helping to ensure that your project starts strong and reaches completion while minimizing the risk of major design oversights. To get started or to learn more, contact us now!





